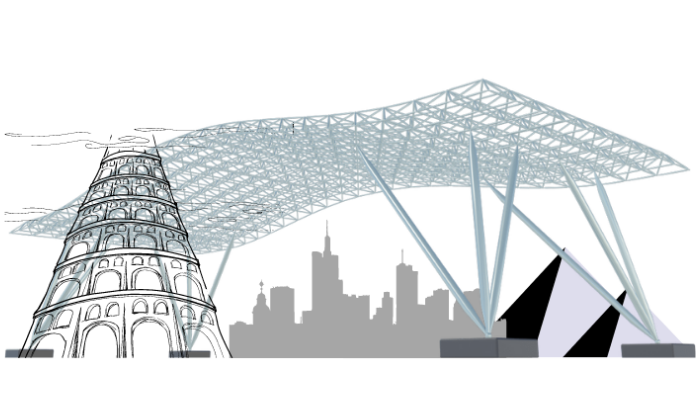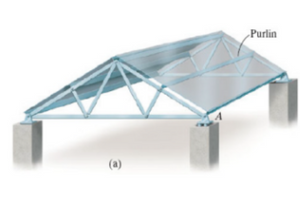Modern-day structural engineering provides a large and detailed body of knowledge that can accurately predict the performance of different shapes and materials used in structures to resist loads and stresses on structures. There are six types of building structures in civil engineering, from framed structures to Mass structures.
There are six types of structures in civil engineering
1. Load-bearing structure
A load-bearing structure is the first type of structure in building/civil engineering that has the components of a building that carry and transfer the load to the ground safely.
This type of building structure guarantees the stability of the building and its performance. Commonly, walls, columns, beams, and foundations.
There is a transfer of loads from the slab to the walls and from the walls to the foundation.
Slabs >> Walls >> Foundation
Load-bearing structural components of a Building,
1. Load-bearing walls
Transfers the loads from slabs above it to the foundation. These walls can be made of concrete, brick masonry, or block materials. Most of the exterior walls of a building structure are considered load-bearing. Any load-bearing wall should have a minimum thickness of 200 mm.
Also read: How to calculate the numbers of bricks, sand, and cement for brick masonry?
2. Beams
The primary load-bearing component of a structure can be made from wood, concrete, or metal. The capacity of load-bearing depends on the depth and width of the beam. The beam is subjected to a higher amount of shear and compressive force
3. Columns
The structural columns are one of the important elements in a structure, which have an effective role in the transmission of dead and live loads to the foundation
4. Braces
Braces are structural elements used in the framework structural system. These load-bearing elements help in stiffening the framework.
5. Trusses
Trusses are load-bearing elements that support the roof elements in a building structure. The roof loads are uniformly transmitted to the truss. The truss is subjected to tension and compression forces. The trusses are not subjected to any movement.
In Structural Engineering, load-bearing structures transfer all loads to footing directly from the walls. It is the first type of structure in civil engineering.

2. Framed structure
Framed structures are another type of building structure in civil engineering. Its work is based on the structural elements that transfer the loads from slab to footing.
Slabs >> Beams >> Columns >> Foundation
In the case of Load bearing,
Slabs >> Walls >> Foundation
Types of Framed Structures in Civil Engineering
1. Rigid Frame Structure
These frames are built at the site. They provide more stability and resist rotations effectively to different types of structures in construction.
Advantage – They feature positive and negative bending moments throughout the structure due to the interaction of walls, beams, and slabs.

2. Braced Frame Structure
This frame structure resists lateral forces by the bracing action of diagonal members used to resist the sideways forces. The structure is braced by inserting diagonal structural members into the rectangular areas of a structural frame.
Major Parts of Concrete Frame Construction
1. Columns
Vertical members carry the loads from the beam and upper columns and transfer them to the footings. The loads carried may be axial or eccentric.
The design of columns is more important than the design of beams and slabs. This is because if one beam fails, it’ll be a local failure of one floor, but if one column fails, it can collapse the whole structure.
2. Beams
Horizontal members carry the loads from slabs and also the direct loads of masonry walls and their self-weights. The beams may be supported on the other beams or may be supported by columns forming an integral part of the frame.
- Main Beams – Transmitting floor and secondary beam loads to the columns.
- Secondary Beams – Transmitting floor loads to the main beams.
3. Slab
A slab is a flat horizontal place that is used for covering the building from above and providing shelter for the inhabitants. These are the plate elements and carry the loads primarily by flexure.
They usually carry vertical loads. Under the action of horizontal loads, due to a large moment of inertia, they can carry large wind and earthquake forces and then transfer them to the beam.
4. Foundation
Transmit the load coming from the above columns and beams to the solid ground.
Load transfer from like, Slabs >> Beam >> Column >> Foundation
5. Shear Walls
Shear walls are actually very large columns because they appear like walls rather than columns. They take care of the horizontal loads like wind and earthquake loads.
Shear walls also carry vertical loads. It’s important to understand that they only work for horizontal loads in one direction, which is the axis of the long dimension of the wall.
Codes for Designing Framed Structure IS (Indian Standard) 456-2000 ACI (American Concrete Institute) 318-89 ICC (International Building Code) 2009
3. Truss Structure
A truss is an articulated structure composed of straight members arranged and connected in such a way that they transmit primarily axial force. If all the members lie in one plane, it is called a plane truss.
A three-dimensional truss is called a space truss. A truss is an efficient way to span long distances, which minimizes the amount of material used. This is because the internal loads of the members are induced axially (in the direction of the member) in the form of compression or tension.
4. Shell Structure
The shell structure is a thin, curved plate structure shaped to transmit applied forces by compressive, tensile, and shear stresses that act in the plane of the surface.
Reinforced cement concrete and steel mesh are used in the Shell Structure.
5. Pre-engineered structure
A pre-engineered building (PEB) is designed by a supplier or manufacturer with a single design to be fabricated using various materials and methods to satisfy a wide range of structural and aesthetic design requirements
6. Mass Structure
A mass structure is a structure that is made by combining similar materials into a certain shape or design. Mountains are an example of a natural mass structure, and brick walls are an example of a man-made mass structure.
Learn basic structural engineering course with cover all structural elements like column, beam footing, trusses, shear force, and bending moment diagram here,
Conclusion:
Structural engineering is a field of civil engineering. Structural engineering is the biggest branch of civil engineering. Load-bearing structures are used for less loading and single or double-floor structure construction work. Framed structure is used on high-rise buildings and all types of structures. Now, mainly framed structures are used in the construction work.

Mayank Panchal is the founder of PIGSO Learning. He has many years of experience in teaching, curriculum development, and instructional designer in civil engineering, Mathematics, and digital marketing space. His passion for conceptual and deep research-based learning helps to understand the subject in depth.










Types Of Supports And Reactions - PIGSO Learning
December 13, 2021[…] Also read: Types of structure in civil engineering […]